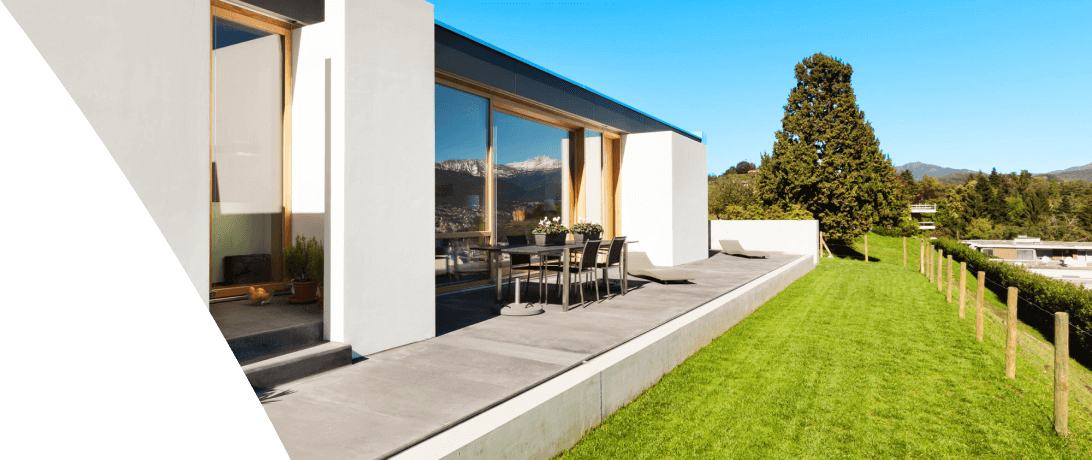R6,200,000
Monthly Bond Repayment R61,899.55
Calculated over 20 years at 10.5% with no deposit.
Change Assumptions
R2,585
R5,172.2
Your Forever Home Awaits in Beau Monte Estate, Walmer Heights
If you’ve been searching for space, luxury, and peace of mind, this Georgian-inspired residence delivers it all. Set on a generous 874m², this double-storey home in the sought-after Beau Monte Estate offers the perfect balance of elegance, family living, and everyday convenience.
Surrounded by tranquil gardens, a pond, and free-roaming wildlife including geese and springbok, this property feels like your very own private sanctuary—while still being close to everything Walmer Heights has to offer.
Upstairs Living Made for Family Comfort:-
6 bedrooms designed for relaxation, 5 with their own en-suite bathrooms
Full guest bathroom for convenience
Spacious family lounge, ideal for unwinding together or enjoying estate views from the balconies and picture windows
Downstairs Designed for Entertaining:-
Welcoming entrance hall flowing to elegant lounge/dining area with a cozy gas fireplace
Family room featuring built-in braai, fitted bar, and snooker table—leading seamlessly to the pool and garden
Open-plan kitchen with granite tops, walk-in pantry, scullery, and laundry for effortless family living
Study with French doors opening to the garden—perfect for working from home
Separate 1-bedroom flatlet (solar powered) with open-plan living—ideal for guests/extended family
Outdoor Oasis:-
Sparkling pool with a large patio, perfect for summer braais and alfresco dining
Private garden designed for both relaxation and entertainment
Extras That Make Life Easier:-
4-car garage with direct access, interleading to the flatlet and also to the home
Inverter and battery system for uninterrupted power
Borehole for sustainable water supply
Full furnishings included: premium appliances, gym equipment, and snooker table
This is more than a home—it’s a lifestyle. A place where family gatherings, entertaining friends, and quiet moments all feel effortless.
Beau Monte Estate – Secure. Serene. Sought-after.
Don’t miss the chance to make this extraordinary property yours. Homes of this calibre are rare—schedule your private viewing today.
Features
Interior
Exterior
Sizes
Walmer Heights, Port Elizabeth
Get Email Alerts
Sign-up and receive Property Email Alerts of Houses for sale in Walmer Heights, Port Elizabeth.
Disclaimer: While every effort will be made to ensure that the information contained within the Harcourts Summerton website is accurate and up to date, Harcourts Summerton makes no warranty, representation or undertaking whether expressed or implied, nor do we assume any legal liability, whether direct or indirect, or responsibility for the accuracy, completeness, or usefulness of any information. Prospective purchasers and tenants should make their own enquiries to verify the information contained herein.














