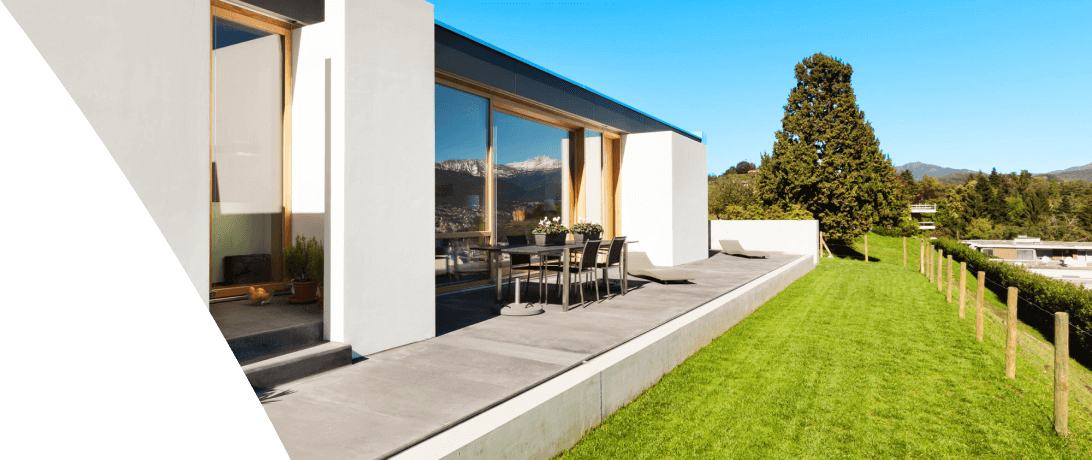R1,700,000
Monthly Bond Repayment R17,547.20
Calculated over 20 years at 11% with no deposit.
Change Assumptions
R1,508.8
Modern U-Shaped Family Home with Pool – Flexible Layout, Great Potential
Tucked away in a quiet cul-de-sac in Willow Glen, a peaceful suburb near the Sherwood Garden Centre, this spacious family home offers generous living areas, a modern layout, and a central swimming pool that anchors the home in classic U-shape design.
This property has attracted serious buyer interest in recent months, and is now ready for a new owner to make it their own.
The home offers two entrances:
• The first leads through a large room currently used as an office, previously a garage. For municipal plans to be finalised, this space will need to be converted back into a single or double garage, offering the buyer flexibility depending on their needs.
• The second entrance is via a sleek front door that opens into a welcoming foyer, already pre-wired for an intercom system.
From the foyer, the home flows effortlessly in two directions:
Entertainment & Living Area
To the right is a generous open-plan living space, ideal for relaxing or entertaining. This includes a large lounge with ample space for a pool table or games area. Sliding doors lead directly to the paved pool courtyard, framed by a beautifully maintained garden. The space is perfect for creating your own custom entertainment zone or family room.
Kitchen & Dining
To the left of the foyer, you'll find a stunning open-plan kitchen and dining area. Finished in crisp white and grey tones, the kitchen features a large centre island with gas hob and electric oven—ideal for both everyday living and hosting. The island doubles as a breakfast counter. A separate scullery includes a double sink and plumbing for both a dishwasher and washing machine.
Bedroom Wing
Down the passage are three well-sized bedrooms and two modern bathrooms:
• The first bedroom is neat with built-in cupboards and blinds.
• The family bathroom is a standout, with black-and-white finishes, double vanities, and a walk-in shower.
• The second bedroom offers extra storage and space.
• The main bedroom is a private retreat with walk-in wardrobe, en-suite bathroom, and direct access to the pool area. The en-suite includes a luxurious walk-in shower and stylish modern finishes.
Extras & Practical Features:
• Electric fence for added security
• Water tanks plumbed into the home
• U-shaped design focused around pool and garden
• Minor maintenance needed
• Plans approval requires the office to be converted back into a garage
This home is full of potential and offers a solid foundation for customising to your lifestyle. With interest already shown, now is your chance to secure a unique home in a sought-after location.
Features
Interior
Exterior
Sizes
Willow Glen, Port Elizabeth
Get Email Alerts
Sign-up and receive Property Email Alerts of Houses for sale in Willow Glen, Port Elizabeth.
Disclaimer: While every effort will be made to ensure that the information contained within the Harcourts Summerton website is accurate and up to date, Harcourts Summerton makes no warranty, representation or undertaking whether expressed or implied, nor do we assume any legal liability, whether direct or indirect, or responsibility for the accuracy, completeness, or usefulness of any information. Prospective purchasers and tenants should make their own enquiries to verify the information contained herein.














